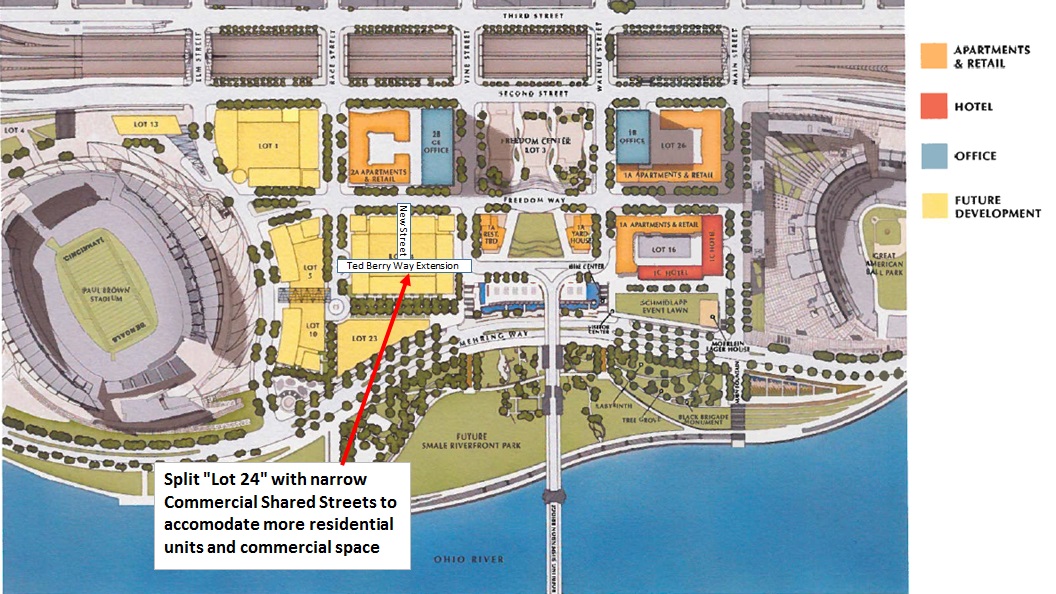A recent Enquirer article pointed out the ongoing taxpayer subsidies that are needed to complete the Banks parking garages. This investment, to build out the garages that future phases of development will sit upon, is completely necessary to lift the development out of the flood plain. The end result will be “one of the nation’s largest contiguous parking facilities, with nearly 8,000 parking spaces available along the Riverfront” according to the Banks’ own website. But, even with this record-setting parking structure directly underfoot, plans for future phases of the Banks still include additional above ground parking facilities.

Taxpayers should be demanding a higher ROI on their investment in the Banks. Cars don’t have jobs and pay income taxes or purchase things and pay sales taxes. Devoting less space to automobile storage and more space to residential and commercial uses means the city and county would collect more revenue to use for services city and county wide. Thus, these additional above ground parking facilities should be removed from the plans, in order to accommodate more residential and commercial space.
Removing the attached above ground garage from the Phase 3 development shown above would have no effect on the sky high demand for residential space at the Banks, which is fueled by a resurgence in demand for urban living in general. It could even directly increase county revenues by shifting monthly parkers into the county owned underground garage. Furthermore, since the Banks is a walkable mixed use neighborhood with transit options including streetcar and Redbike, some future residents may not own a vehicle and will have no need for parking.
One way to redesign this would be to split up the “superblock” with narrow commercial shared streets. Such an arrangement would allow for additional residential units and commercial space in the interior of the block that would otherwise be parking garage and open air:

The commercial shared streets will have the further effect of increasing the walkability of the neighborhood, and as a result its desirability and its ability to sustain businesses. Here is a diagram of a commercial shared street from the National Association of City Transportation Officials (NACTO) “Urban Street Design Guide” that would be entirely appropriate for the Banks:
